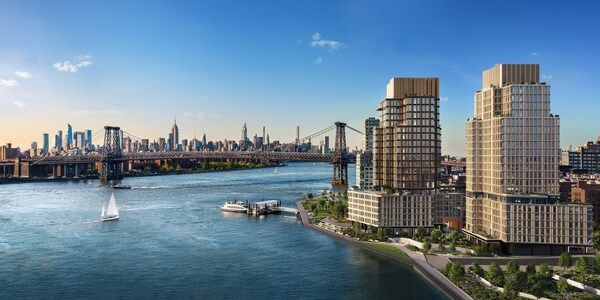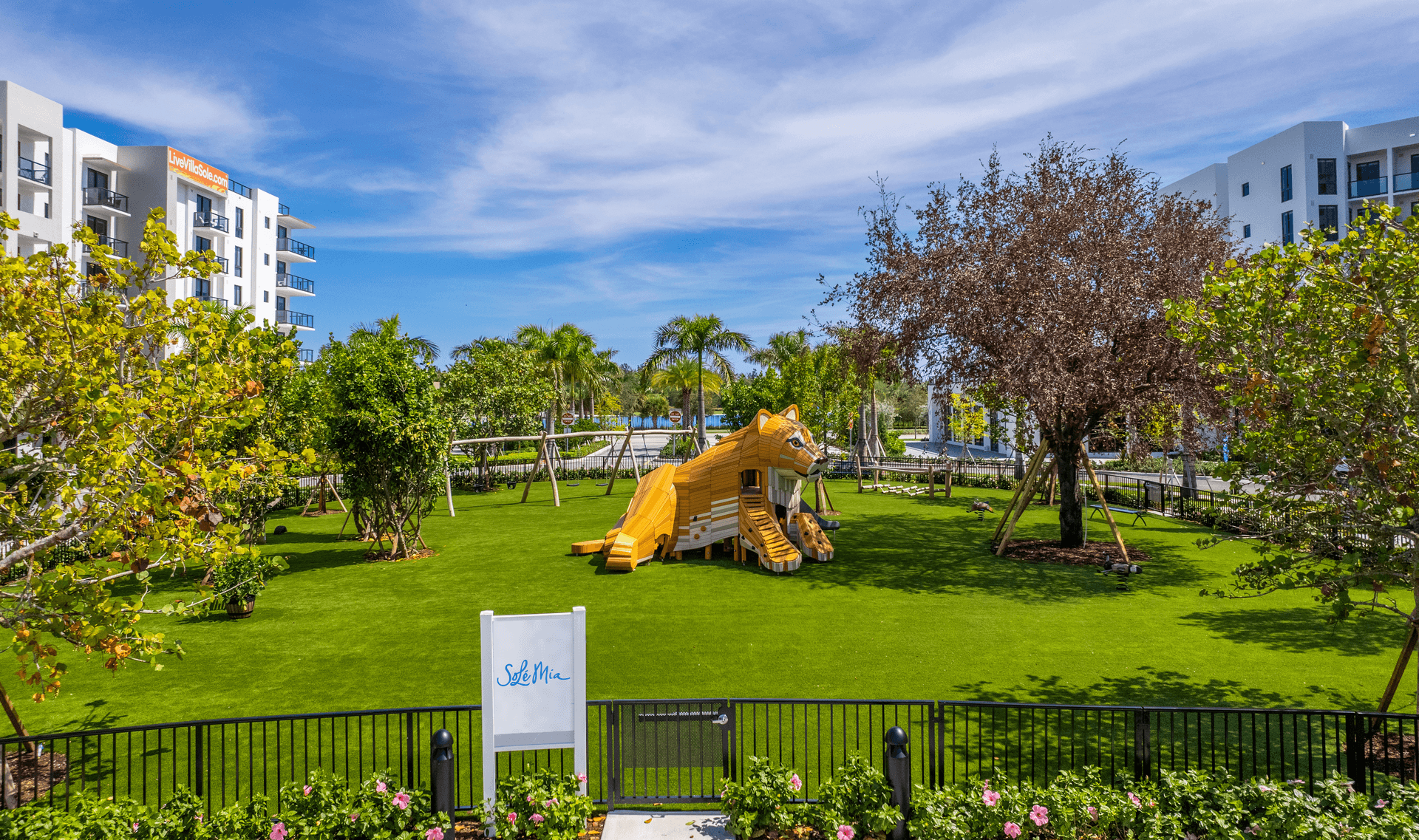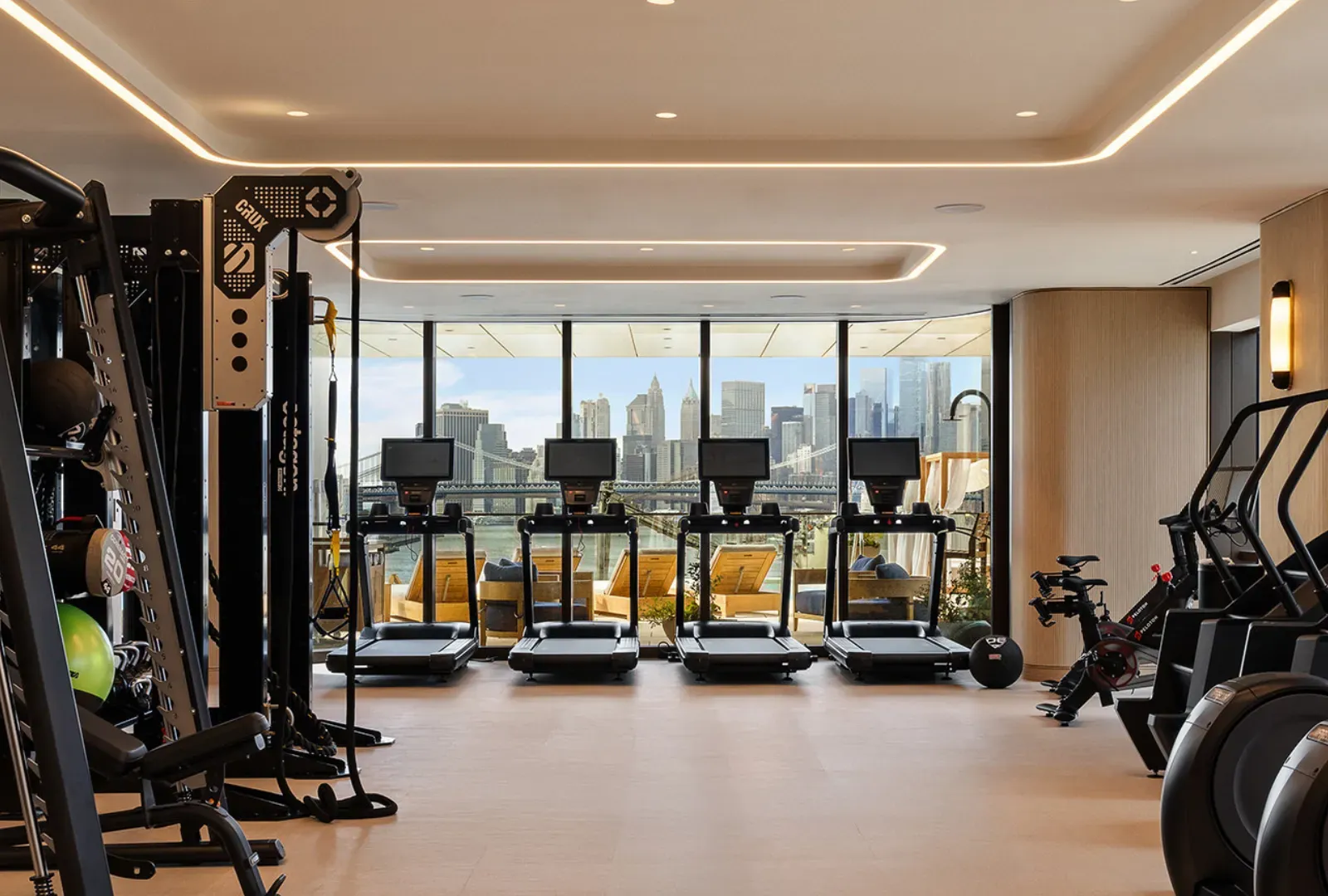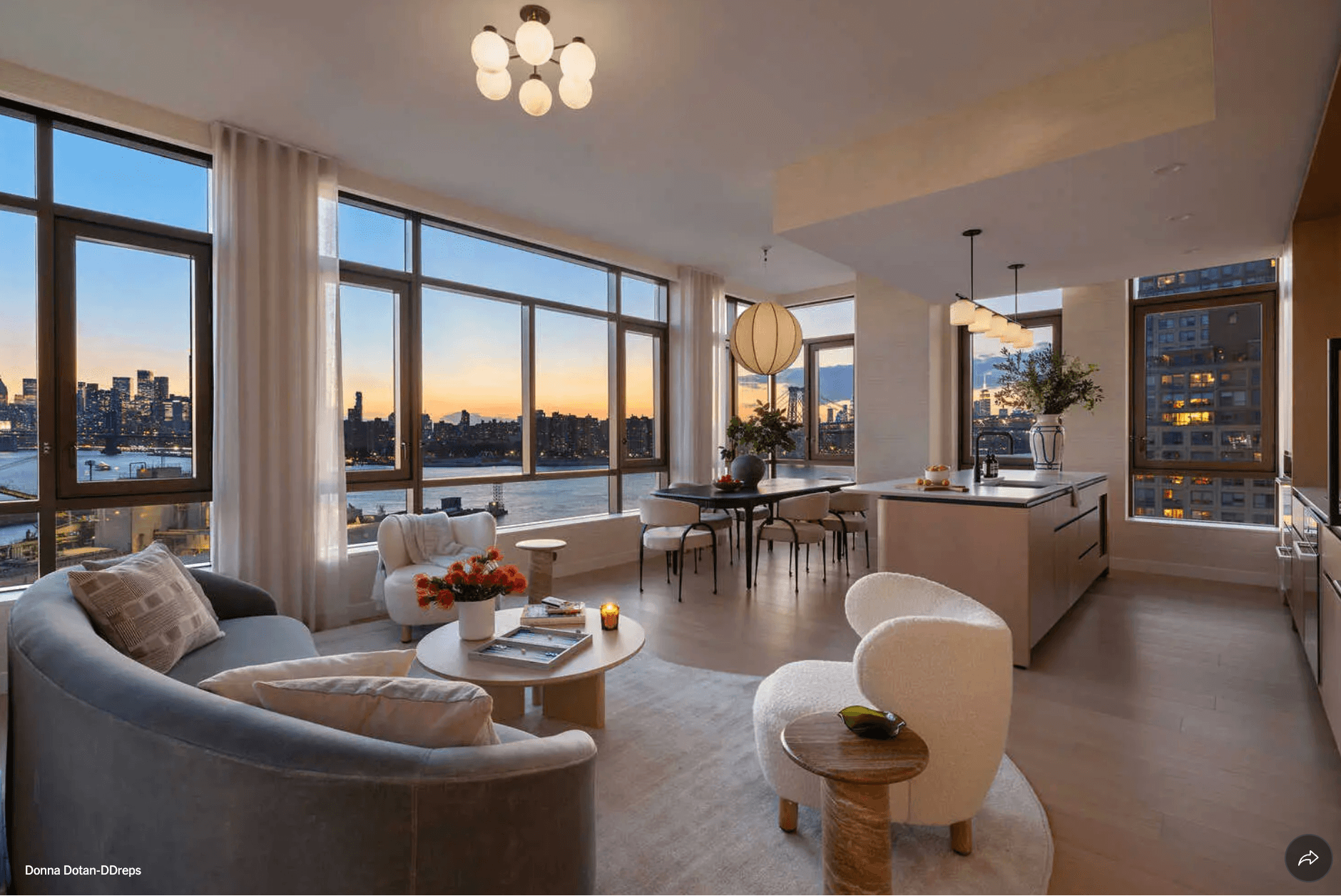Press

One Williamsburg Wharf’s Amenities Are Enviable
First Look
A glimpse inside the amenity spaces at One Williamsburg Wharf
When the first condo at the 3.75 acre development known as One Williamsburg Wharf is complete, its centerpiece will be its impeccable range of amenity spaces. The project’s developers, Naftali Group, and the designers, AD PRO Directory firm Ward + Gray, have shared a first look at their plans for the impressive 20,000-square-foot collection.
Inside, the group will include a custom library, home theater, coworking lounge, and pet grooming station, among other interior amenities. Outside, a rooftop pool equipped with daybed cabanas and a juice bar offer a place to enjoy the property’s Manhattan views. Ward + Gray custom-designed every detail of the spaces, including the tiles, light fixtures, and furniture. The Dutch Masters—Vermeer specifically—were their chief inspirations for the hues selected for the square footage—a motivation that’s particularly clear in the blues featured throughout.
“Our vision for the collection of indoor and outdoor amenities at One Williamsburg Wharf draws from Brooklyn's storied industrial and artisanal heritage, giving the interiors distinctive character from the moment residents arrive,” Christie Ward and Staver Gray, principals of Ward + Gray, tell AD PRO by email. “Reminiscent of contemporary private members’ clubs, residents experience an atmosphere of wellness, carefully curated through the use of natural materials and organic forms in the interior finishes.”
Listings went live in mid-October for the property’s 89 residences. Prices start at $710,000 for a studio apartment.



