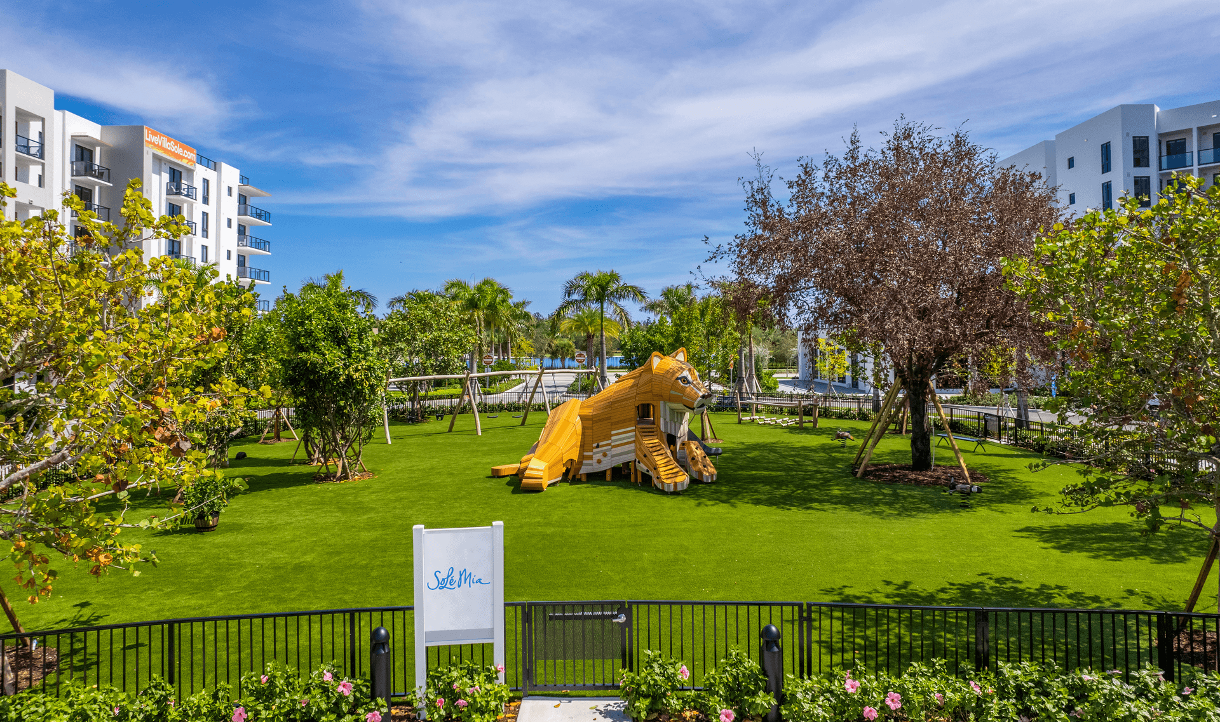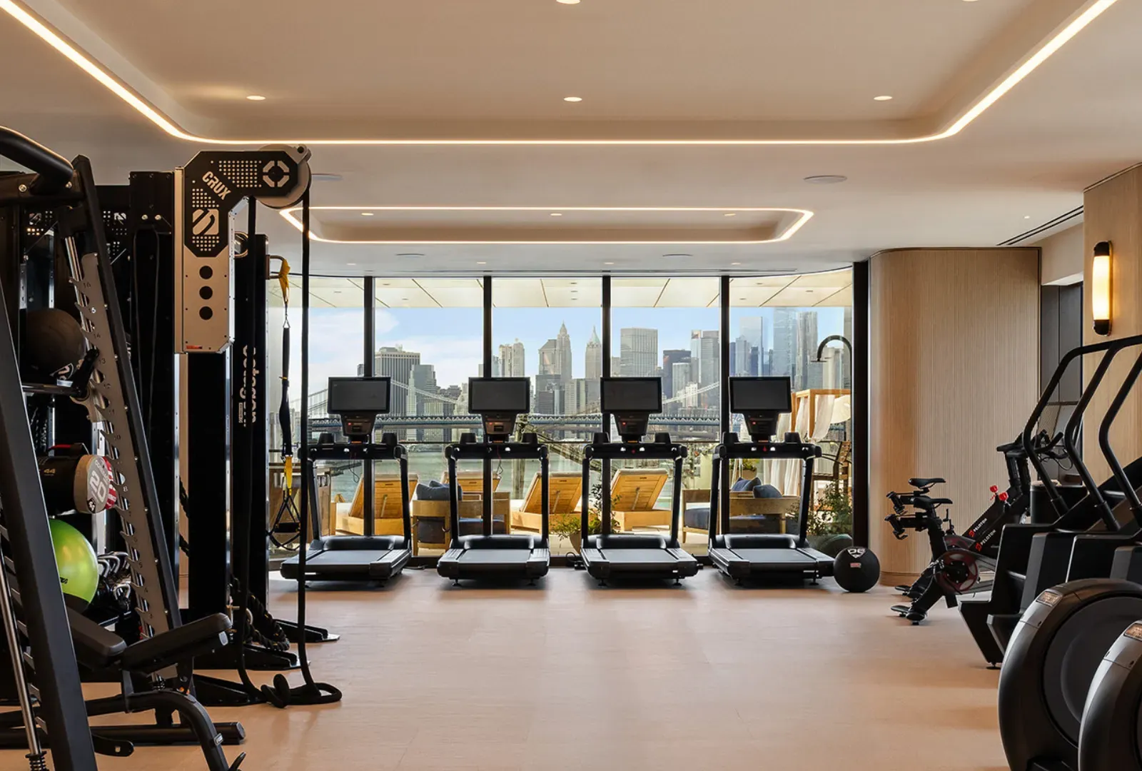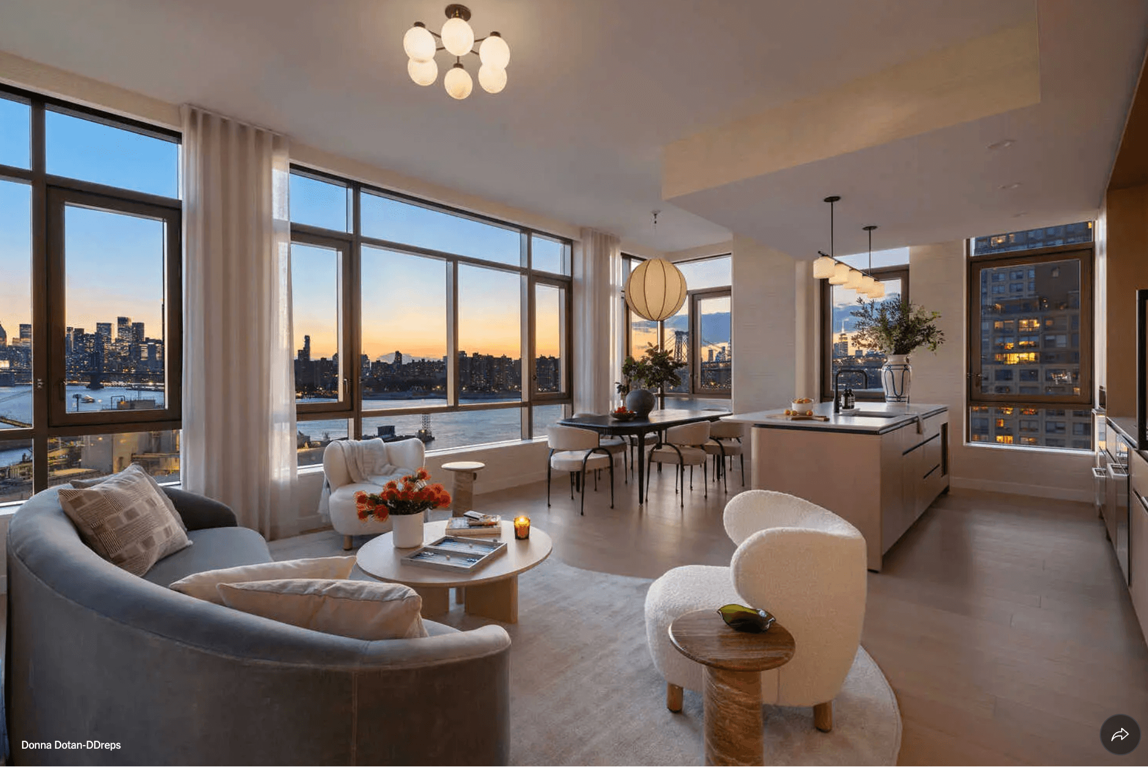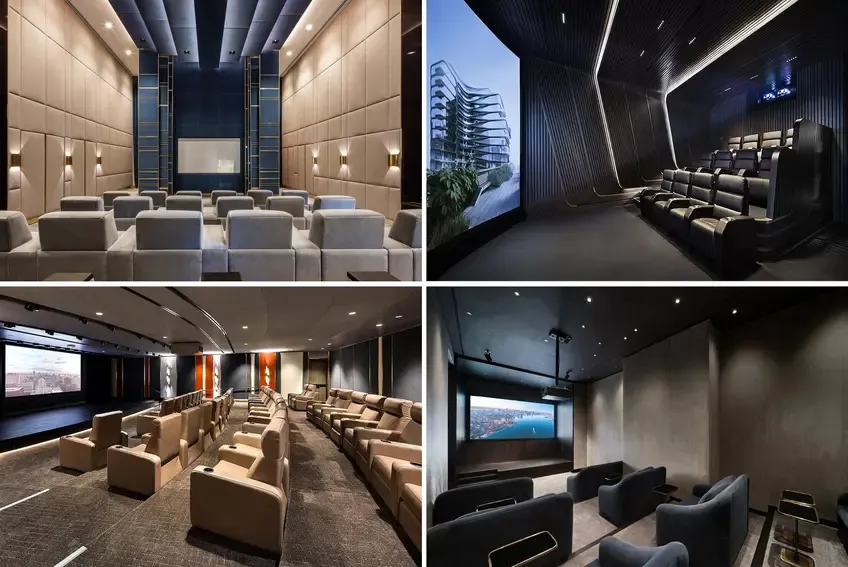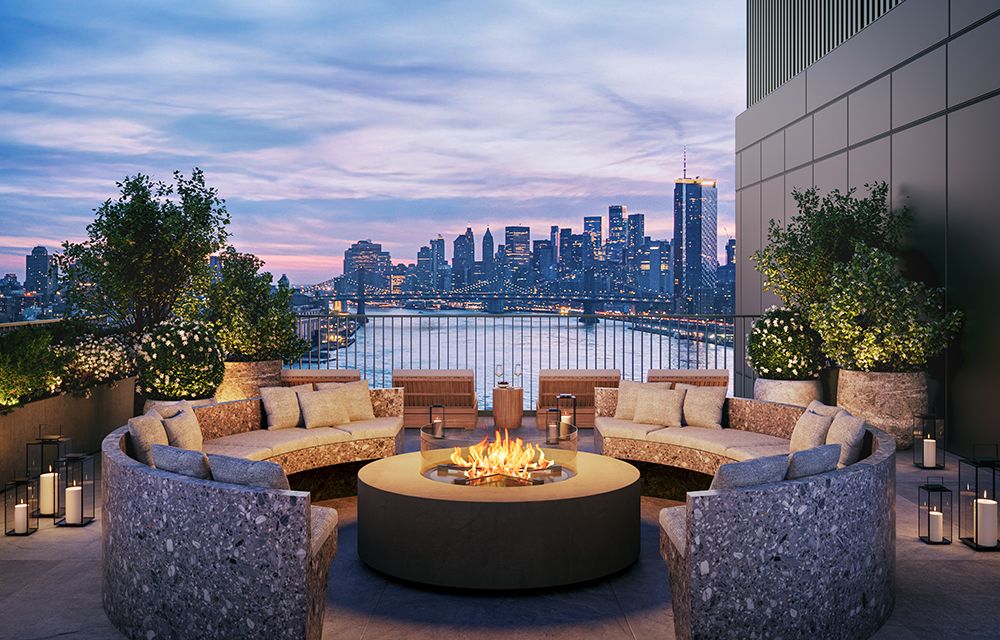Press
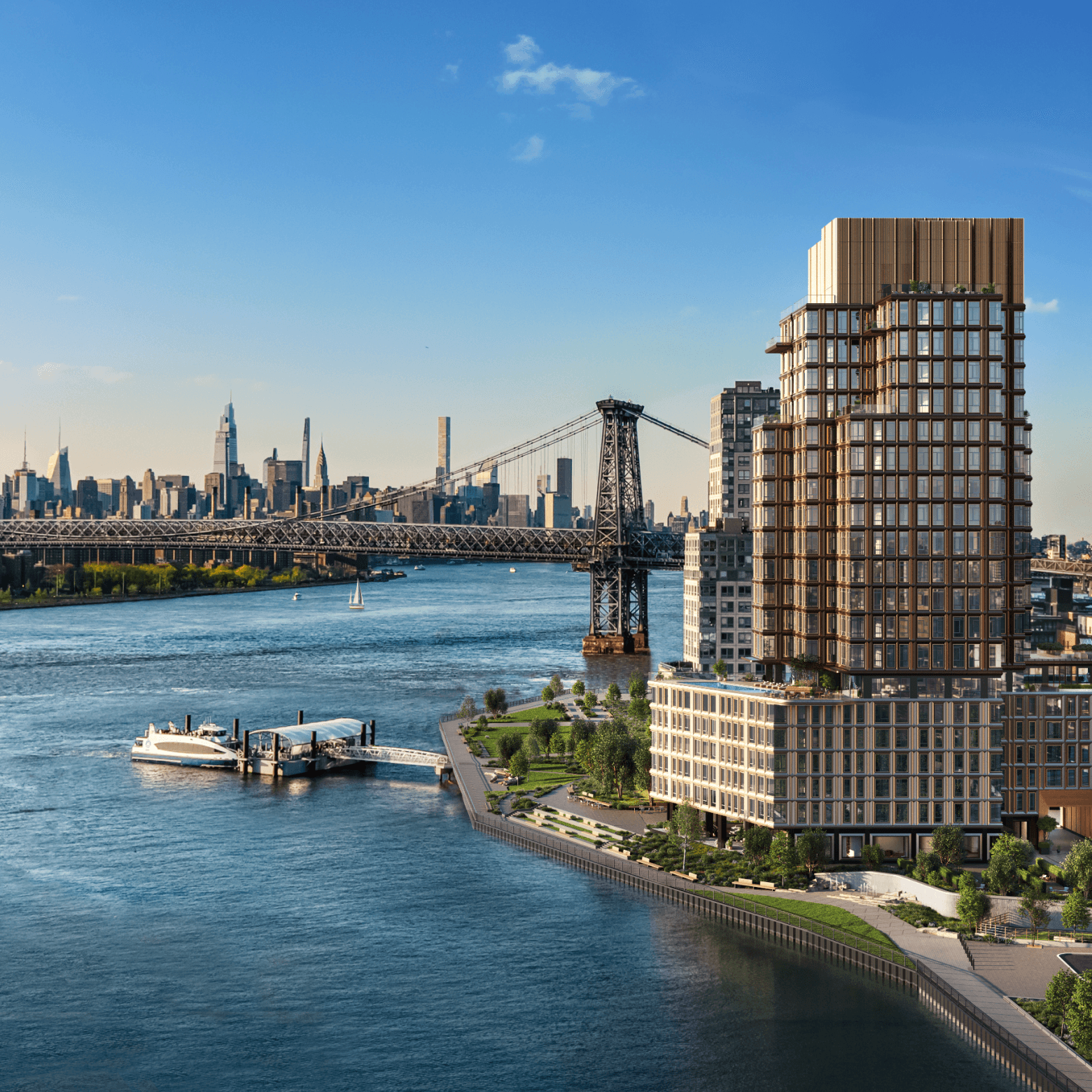
Adding Value with Brandon Haw | One Williamsburg Wharf
From New York loft conversions to groundbreaking projects in Buenos Aires and Brooklyn, Brandon Haw reveals how his early experiences, time with Norman Foster, and love for the practical craft of building inform his work as an architect.
WHAT INITIALLY DREW YOU TO ARCHITECTURE?
I grew up in England in the 1960s, the younger of two brothers. Both my parents had endured the war years as children and were struggling fine artists raising a family. We were an incredibly happy yet frugal and humble family, always creating, fixing and making things. Reading, preparing meals and discussing events were a big part of life — we were the last family I knew to finally acquire a colour television!
I remember it as a period of great optimism — new materials, the moon race and the Whole Earth Catalog were punctuated by my fascination with cut-away illustrations of lunar modules, jets, submarines and motor cars. Technological progress, invention and human endeavour always interested me while I was immersed in our creative, artistic homelife.
When it was time to think about what to do with my career and where to go to college, I naturally gravitated towards fine art, thinking about sculpting, painting or film as an interesting alternative. But it was my father who one day opened my eyes to the possibility of architecture. We were sitting and enjoying a glass of wine when the subject came up. He laid out the difference between art and architecture as philosophical, societal and intellectual pursuits in the clearest humanistic terms. I recall him pointing to the wall and explaining that if I wasn’t moved or engaged with the painting hanging on it, I could always turn my back and walk away, whereas the table we were sitting at, the room we were in, the physical environment that was our present reality, we had to engage with whether we liked it or not. It was that delivery, punctuated with, “If you don’t enjoy it, you can always return to fine art,” which convinced me to attend architecture school.
Upon graduation from the Bartlett School of Architecture in London, I immediately set off for New York, a city that fascinated me and my sense of dynamic adventure (not least prompted by Scorsese’s movie Taxi Driver). Once there, I found myself starting a team of drywall contractors, doing carpentry work and converting an office loft space to a graphics studio in the Garment District. Construction and building things was, and is, in my blood. My brother and I were brought up in building, plumbing and doing electrical work by our father as soon as we could hold a screwdriver or a chisel. Herein lies another great influence on my life as an architect; the practical understanding of how things go together, how one plane meets another, how it is to be fixed, and the methodology. Our work does not stop at the drawing board. We must interact with the constructors and the makers and make our designs not only beautiful but also possible and practical in the near and longer term.
I thrived in New York and wanted to stay, which led me to apply to colleges in the United States to gain my master’s degree in architecture. After graduating from Princeton, I started with SOM, a firm that, for me at the time, epitomised the great American corporate office that didn’t exist in the United Kingdom, with a strong legacy of the great classics, most notably led by Gordon Bunshaft, who I admired so much and still do to this day.
A few years later, I was asked to join their London office, which started the next part of my professional journey. It was after that move back across the Atlantic that I switched and joined the studio of Norman Foster.
WHAT VALUABLE LESSONS DID YOU LEARN DURING YOUR 26 YEARS AT FOSTER + PARTNERS?
When I joined Foster Associates, now called Foster + Partners, there were about 30 architects. The office was growing rapidly, and over the next 27 years, until I left, it continued to expand to well over 1,200 people with an international reach like no other. For me, it was a perfect symbiosis of all that I had been brought up with and exposed to from childhood. They were indeed heady days, and Norman Foster was a fearless and inspirational leader from whom I learned so much. When faced with a business decision or other difficulty, I still find myself thinking, “Now, what would Norman do in this situation?”
Many things epitomised the design methodology that fitted my own trajectory and beliefs instilled within me by my upbringing, from the attention to constructability to the practical and the functional needs that inform the design approach to the budget constraints and a myriad of other factors. In short, the design comes from the analysis, and the result of that analysis can also be made beautiful in the hands of a gifted architect with rigour and creativity.
We would always ask questions, we would always draw and sketch from the smallest detail to the largest concept, we would always listen, and ultimately, we were never afraid to adapt and change our design when the wheels fell off! It was a method — based on analysis — resulting in formidable designs that would add value in monetary ways for our clients, but most importantly, would add value for society and raise the spirit of those that would occupy and visit each building or urban intervention or piece of industrial design.
WHAT INSPIRED YOU TO START YOUR FIRM AFTER YOUR LONG TENURE AT FOSTER + PARTNERS?
When one starts afresh, it is both daunting and incredibly invigorating and gives great pause for reflection. But one great driver was to return to one’s roots and craft buildings individually — however small or large. This process has reinforced my mantra that architecture is not about ‘style’ — even though, over time, styles are attributed. Greco- Roman, Georgian and Gothic are all styles, but in our work, we always start with the analysis: where does the sun rise and where does it set, where are the views, what is the programme, and countless other questions. We also begin with the plan: the inside functionality, and we always impress upon our clients to involve the structural engineers and mechanical engineers from the outset, as they can very often be drivers of the architectural solution — and by that, I mean the fundamental look and feel of the building. The client’s own predilections also play an important role. We never work in a vacuum, and a client’s role is most important to the outcome.
TELL US ABOUT SOME OF YOUR MOST NOTABLE PROJECTS AT BRANDON HAW ARCHITECTURE...
A notable project that embodies much of our philosophy and methodology as a practice is in Buenos Aires. It required us to balance frugality and commercial viability with a response to its waterfront location and its context adjacent to the Aleph, a project I had been responsible for while at Foster + Partners years before, as well as the old industrial brick of the adjacent Faena Hotel itself. I had always been struck by the very special light quality of Buenos Aires, and this played an important role in developing the distinctive curved glass balustrades that wrap each building. A further satisfying aspect of this project was the integration of the public square, which we designed, working alongside our excellent local collaborators. The bird life and butterflies that populate the trees and plants are really wonderful to experience.
In some ways, the Oceana project in Buenos Aires has many parallels with the approach to our local projects closer to home here in Brooklyn. Williamsburg Wharf, a new master-planned project developed by the preeminent Naftali Group, overlooks the East River with magnificent western views of Manhattan and the Brooklyn, Manhattan and Williamsburg bridges. It is the last and best-remaining waterfront site in Williamsburg in a historic location known as Wallabout Bay, where early Dutch settlers first built their community. Again, as in the Oceana project, it is a very contextual project that responds to the changing light conditions as the sun passes over and with the seasons, while at the same time, it maximises views of the river and creates great public space both through the site and along its regenerated waterfront. Interestingly, it is a combination of rental and condominium apartments with a good proportion of key worker accommodation, which we have integrated into a coherent and holistic development.
HOW IMPORTANT IS IT TO BALANCE CREATIVITY WITH PRACTICALITY IN ARCHITECTURAL DESIGN?
For me, the functional reality of any design, whether the smallest utensil or door handle to the design of a new city or master plan, is paramount. We design for the human condition, and buildings — whether schools, hospitals, homes or museums — must all cater to those needs practically and functionally. That belief does not obviate the need for creative and critical thinking, which is the driver that helps create new solutions to age-old problems. This balance is fundamental, and one should not exist without the other. After all, raising the spirit and creating beauty are also functions that play a role in the betterment of society.
HOW DO YOU STAY INSPIRED AND CONTINUE TO INNOVATE IN YOUR DESIGNS?
The desire to always improve and rise to the challenges that any project lays down before you is a huge driver. I often invoke team sports as a metaphor for what we do — from rugby to soccer to rowing — each person on a team has a role to play, and when the team is motoring efficiently and harmoniously, it is both a joy and a great motivator.
I am very excited about two upcoming projects that will soon start construction. The first is the Faena Hotel in São Paolo, with an Arts Centre and two very tall luxury residential towers. This project is in an urban regeneration area and will transform and improve an entire district. The second is our first luxury resort hotel with residences in Tulum, Mexico, which spans from the ocean to the jungle in a sensitive ecological area.
WHAT IMPACT DO YOU HOPE YOUR PROJECTS HAVE ON THEIR COMMUNITIES?
Ultimately, I believe the driving force behind what we do is to serve the needs of society and, in doing so, to raise the spirit. I take great satisfaction in seeing and experiencing how a good, well-thought-out design that is easy to use and functions well lifts the spirit of all who interact with it. When those designs are executed with quality, good judgment and the highest standards of construction available within the context in which they are being built, everyone enjoys the experience, including those responsible for creating the project. When a project affords a level of beauty through its scale, control of light, materiality, humbleness or simplicity, then you know the impact is complete.
