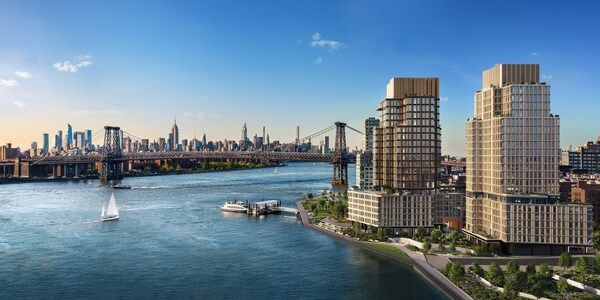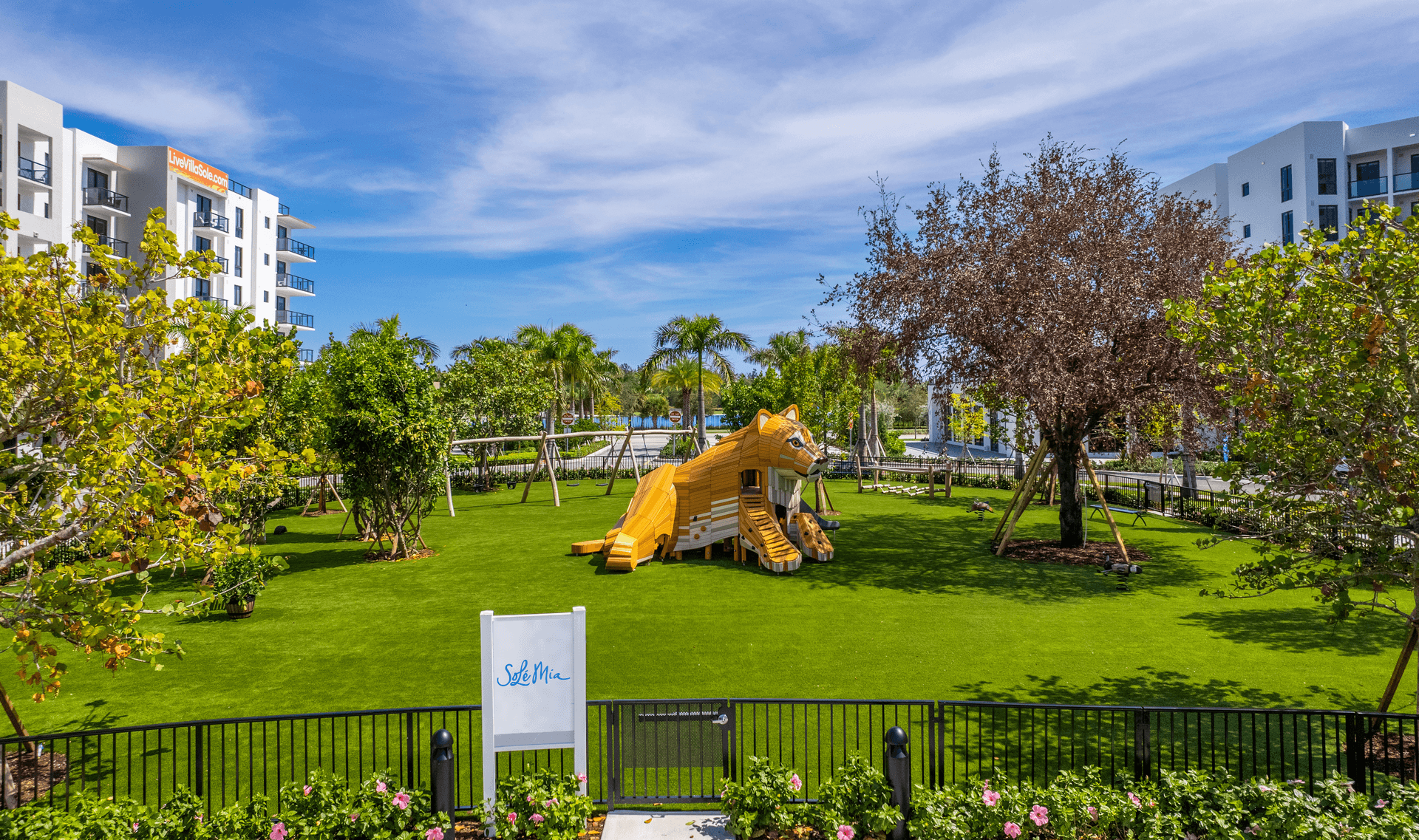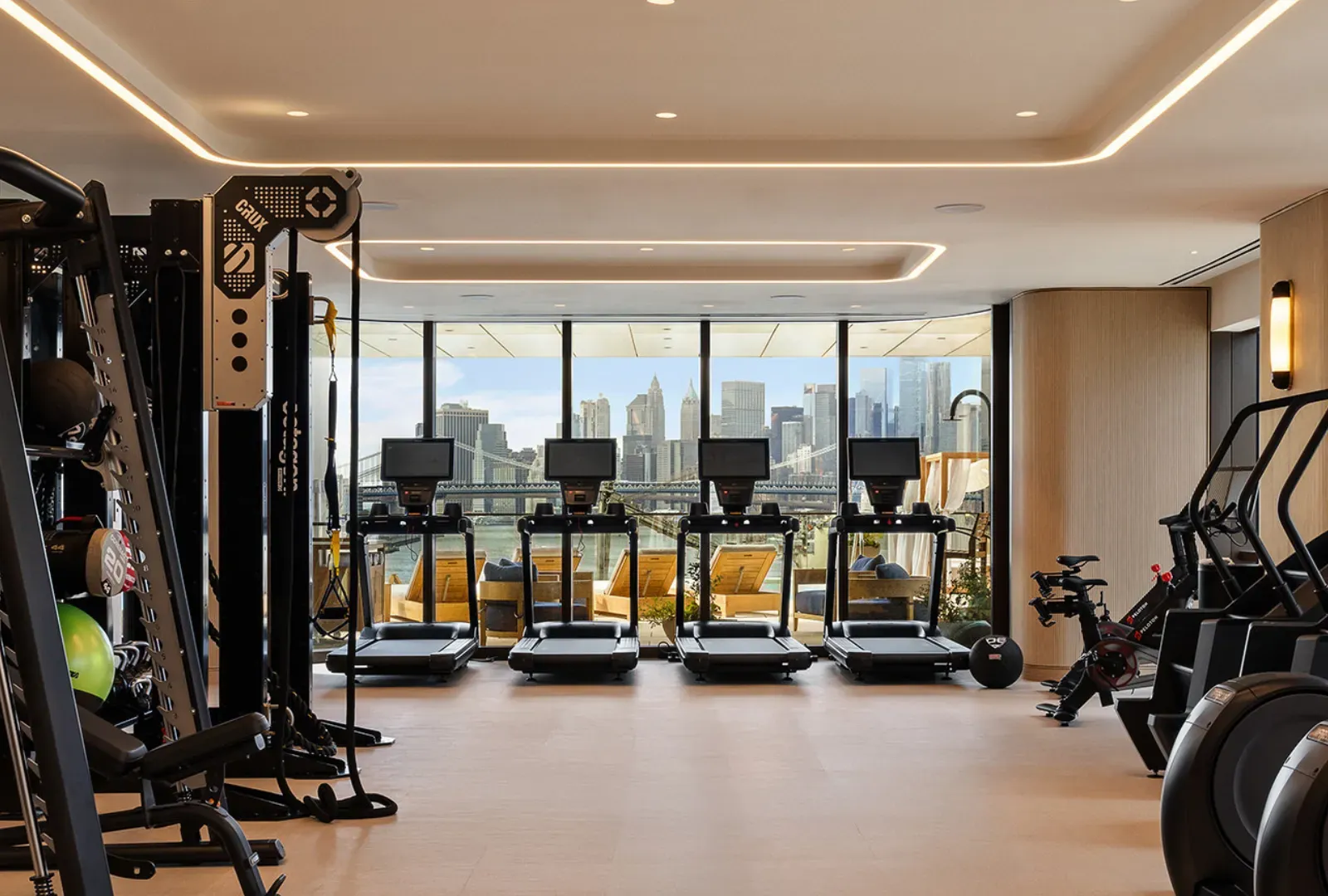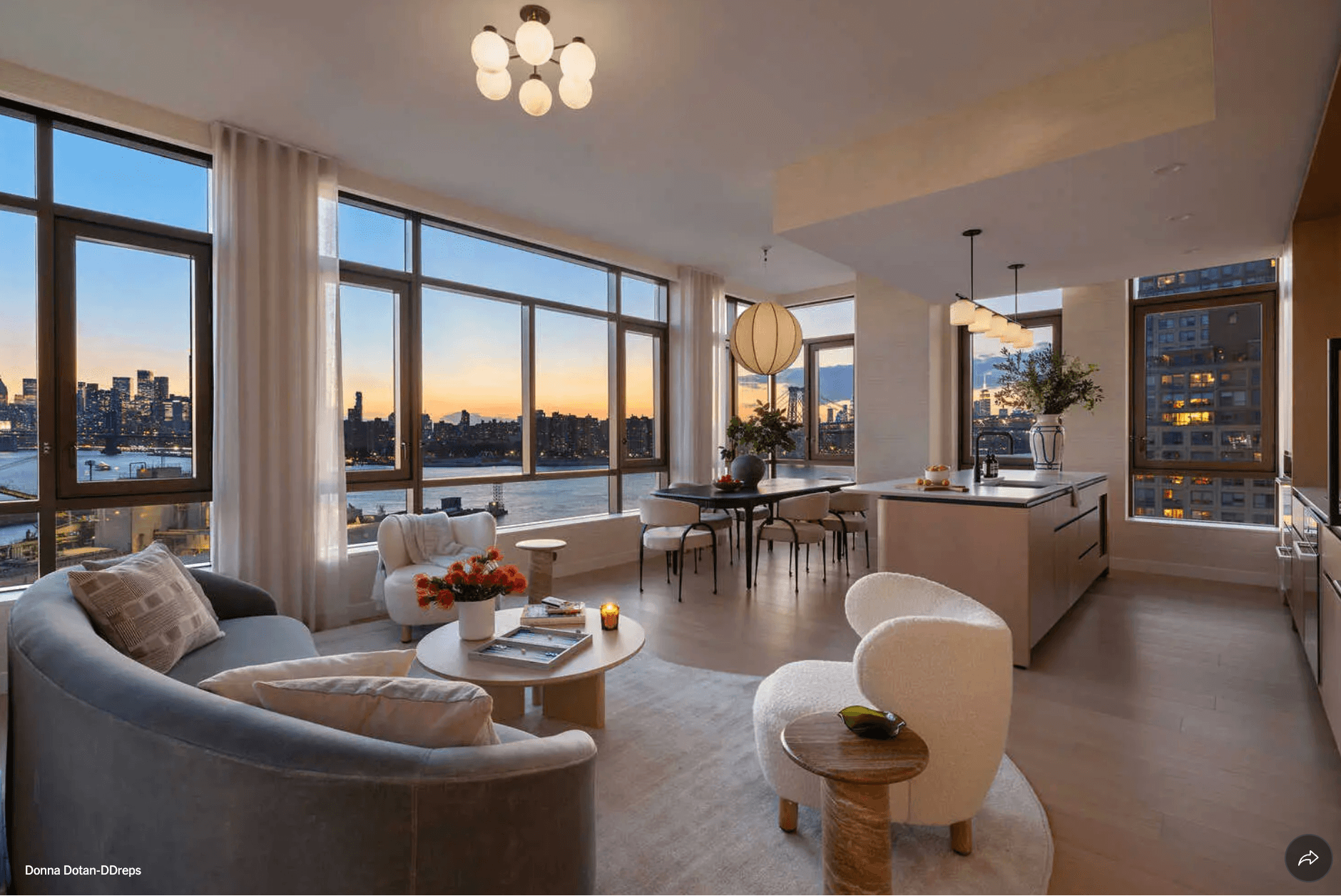Press
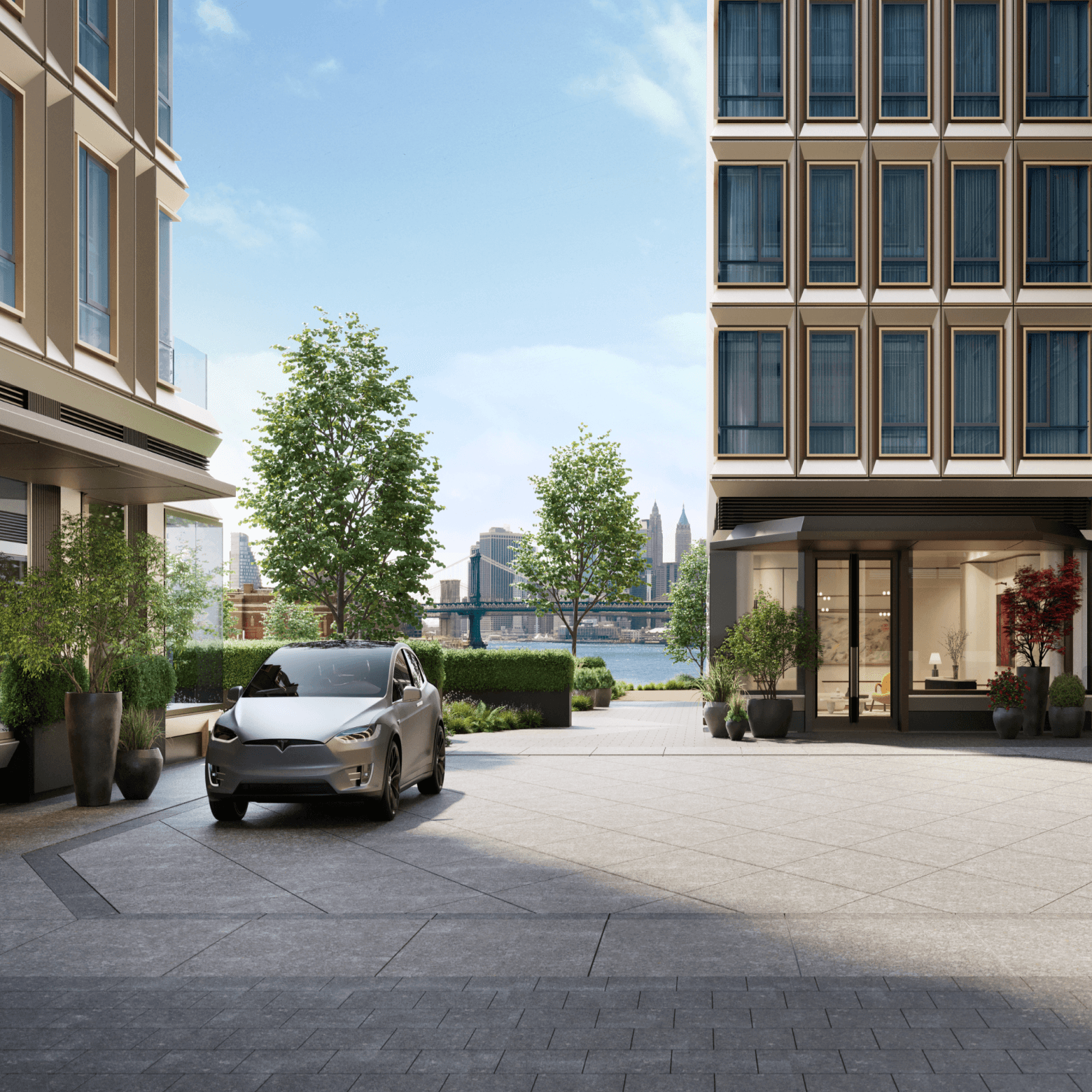
Construction Tour: Williamsburg Wharf | Waterfront Living
Facade installation is wrapping up on the first three towers at Naftali Group’s Williamsburg Wharf residential development in Williamsburg, Brooklyn. The five building development will occupy 3.75-acres with over 525 feet of waterfront. Landscape architecture firm SCAPE will lead the design of the greenspaces, plazas, and promenade.
One Williamsburg Wharf, the first tower of the development’s first phase, is designed by Brandon Haw with Hill West Architects. The condominium tower will offer residences ranging in size from studio to three-bedrooms, with six penthouse units at the tower crown. A second tower will offer residential rentals ranging in size from studio to two-bedrooms.
Amenities for the residents include a private port cochere with double height motor and pedestrian entryways, private garden, library, co-working lounges with indoor and outdoor spaces, private dining room with kitchenette, private cinema, residents’ lounge, children’s playroom, outdoor terrace, bike storage, and pet grooming. Additionally, the Williamsburg Wharf Resort and Recreation Club will offer a multi-season rooftop, outdoor lounge with a 60-foot pool, seasonal ice skating rink, fitness facilities, yoga and flexible fitness area, lounges, and a basketball court.
The towers feature custom curtain wall facades with a bronze-finished metal and low iron glass.
Superstructure is nearing topping out on the last of the three towers that will be constructed in the first phase of the development. Curtain wall installation has surpassed the half-way mark of the tower, and features bronze-toned metal and glass panels.
Architects: Brandon Haw, Hill West; Interiors: Ward + Gray, Studio Munge; Landscape Architecture: Scape; Developer: Naftali Group; Program: Residential Rentals and Condos, Retail; Location: Williamsburg, Brooklyn, NY; Completion: Phase One in 2025.
